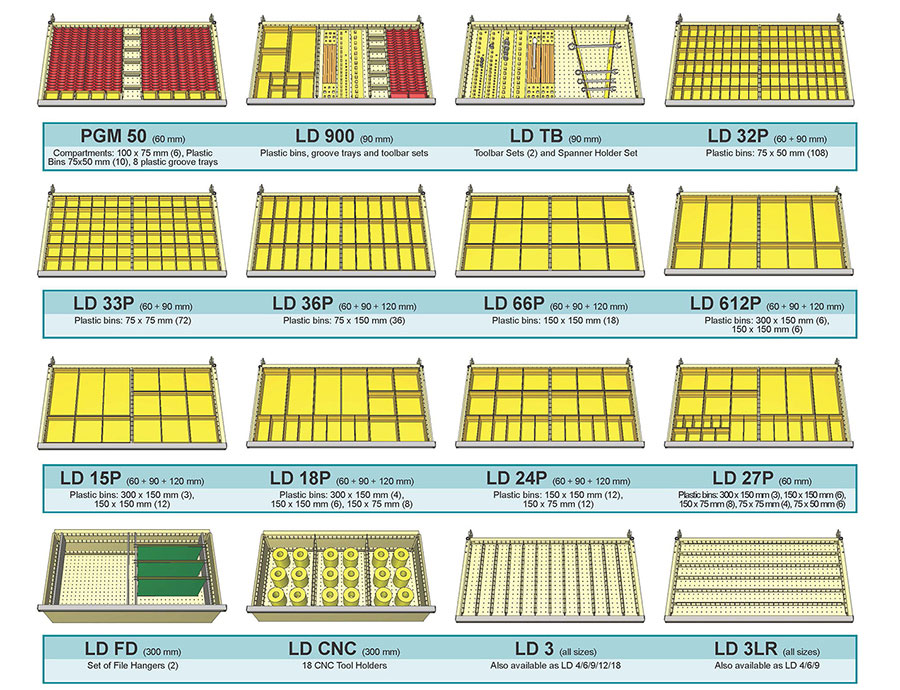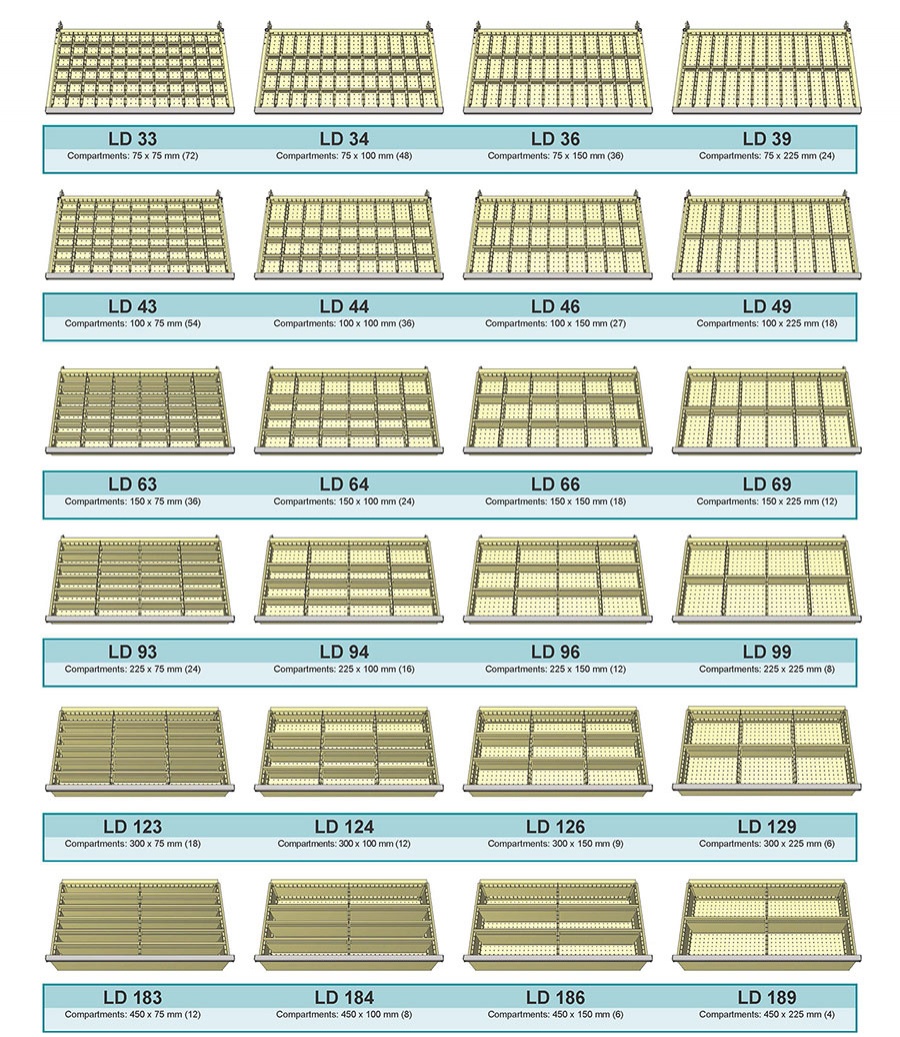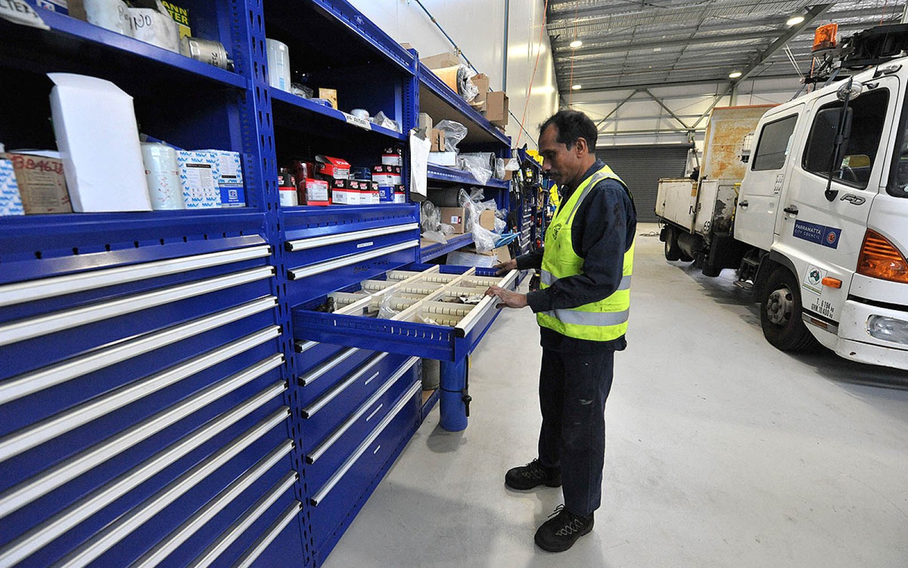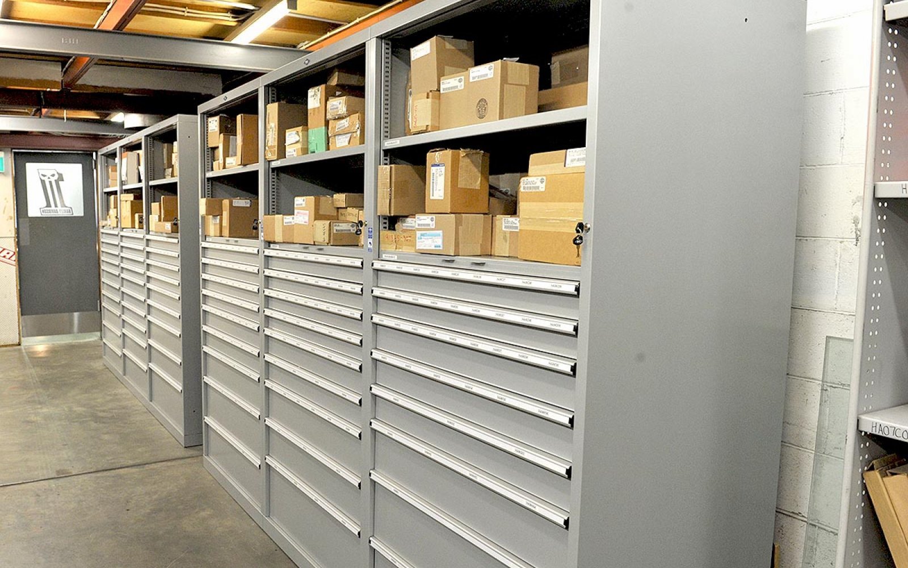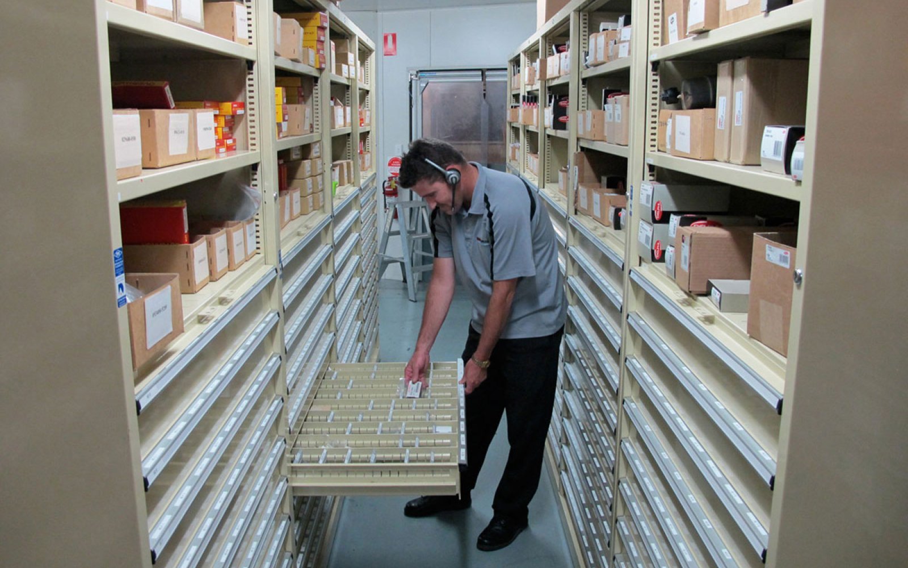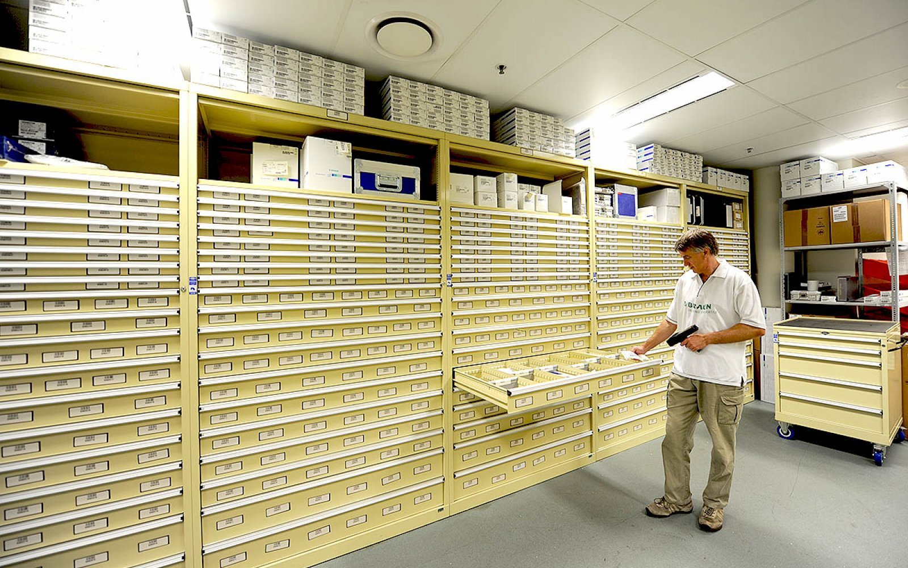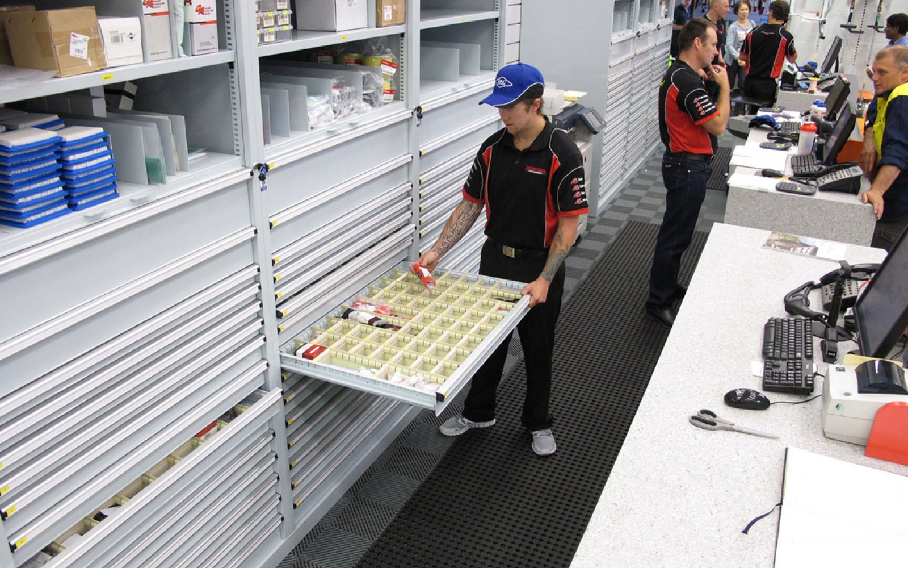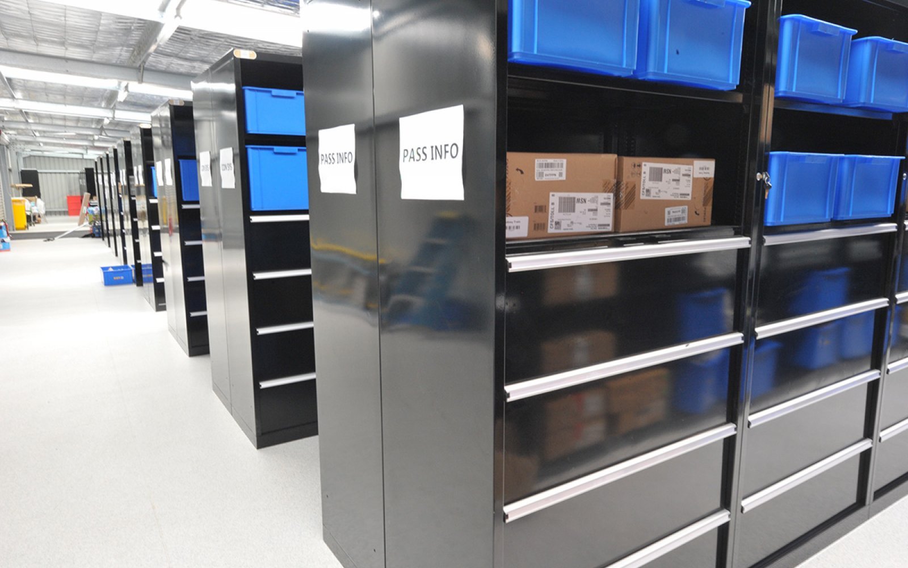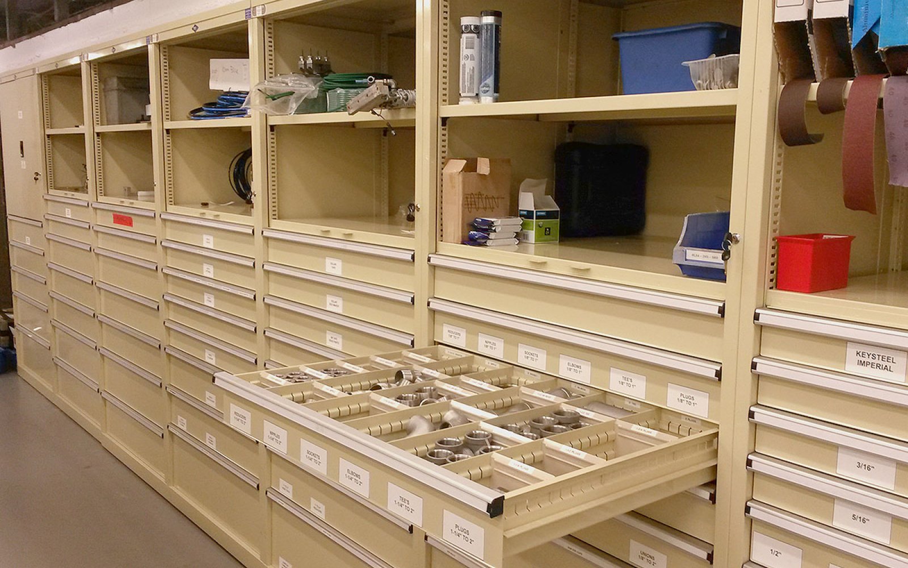Top Shelf Cabinets
Cabinets with Shelving at Top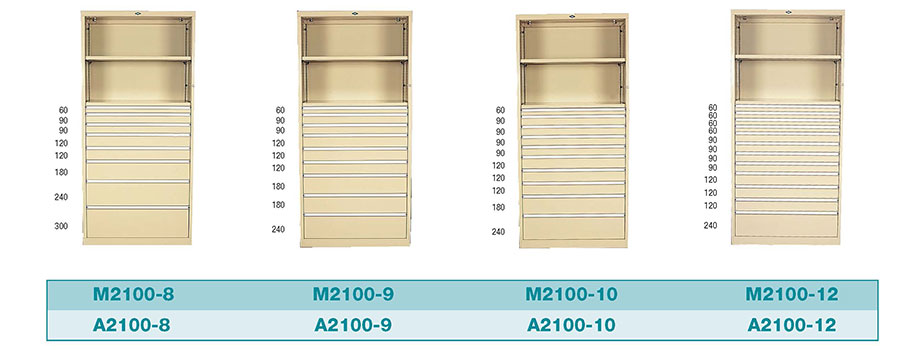
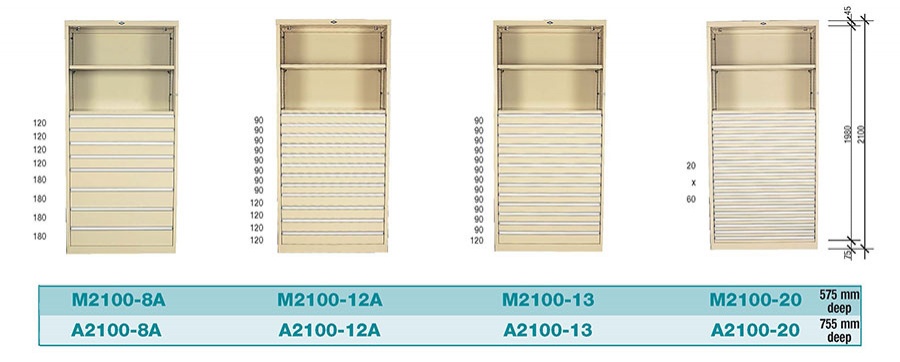
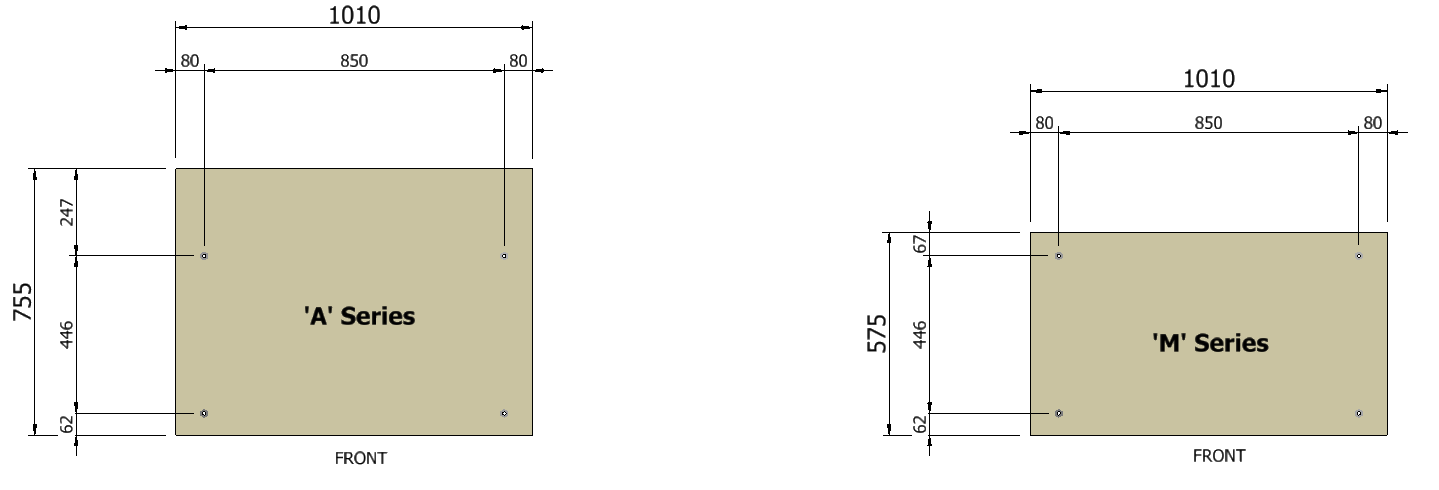
BAC Top Shelf Cabinets are the basic building block of the modern warehouse. These parts storage cabinets consist of a series of drawers beneath open shelving. Each drawer is selected to suit the height requirements of your inventory, and the adjustable partitioning within each drawer is likewise configured to its contents. In this fashion, the modern warehouse, or store, can be maintained with minimal wasted space.
For spare parts stores, the shelves above the drawers are the ideal location for your overflow stock. When the parts in a particular drawer location are depleted, you simply take a box of the part from the overflow stock shelves above and pour the contents into the drawer to refill that parts location.
In tool stores, the top shelves are perfect for the storage of tool kits and bulky tool cases. Small hand tools, special tools, and break-out tool kits can be laid out within a drawer. The tool case for portable kits, power tools, or any other bulky tool can find their place stored above on the shelves where there is ample room.
Top Shelf Cabinets are available in heights of 2100mm and 2400mm.
BAC Standard Loading Diagrams "A" SERIES

Using BAC standard loading diagrams is a quick way to select frequently used configurations for subdividing drawers. They are specified at the time of order and are fitted at the factory to have the drawers ready for loading on delivery. All partitioning material is also available individually for customer installation (see page A1.20 + A1.21 for details).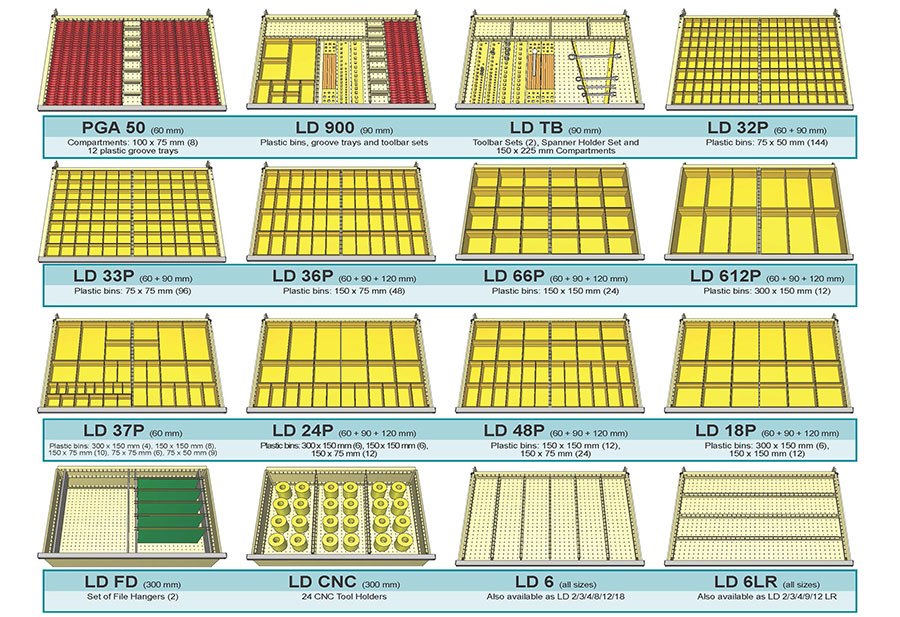
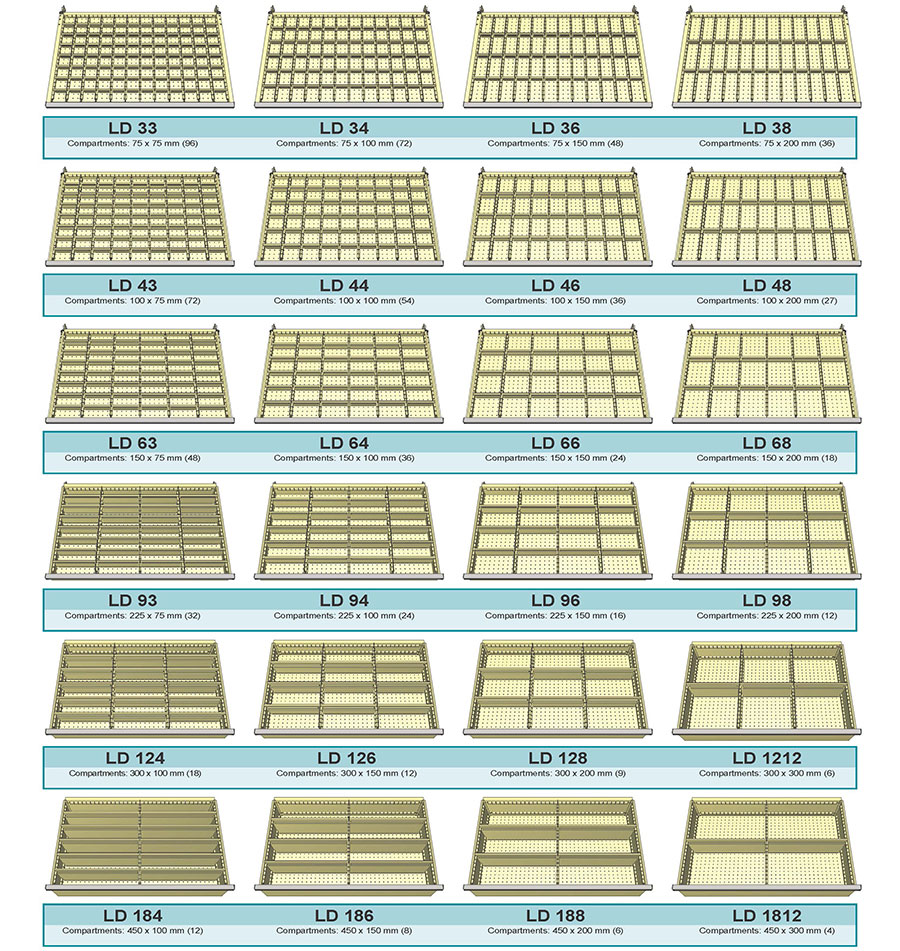
BAC Standard Loading Diagrams "M" SERIES

BAC Standard loading diagrams are selected form frequently used configurations. They are specified at the time of order and are fitted at the factory to have drawers ready for loading on delivery. An expert advisory service is available to assist with the appropriate selections. All partitioning material can be supplied individually for customer installation (details page A1.20 + A1.21).
